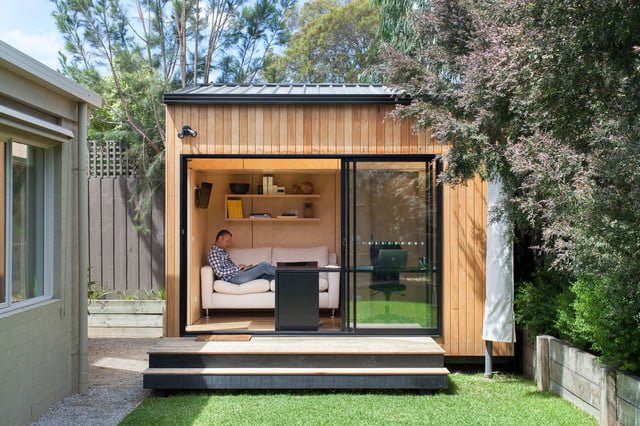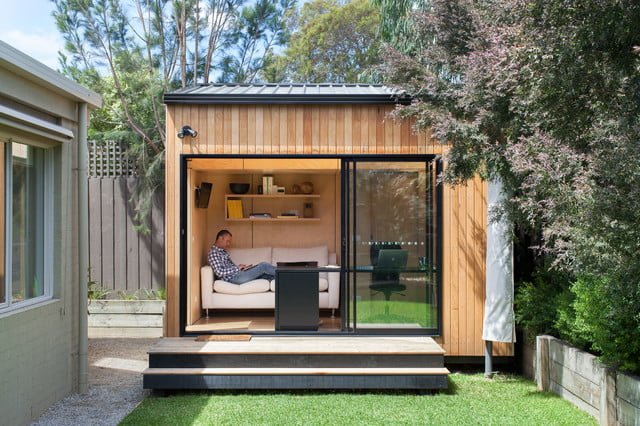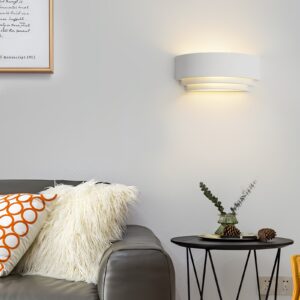Contents
Are you considering building a guest house but unsure about the cost? Look no further. In this article, we will explore the various factors that determine the cost of building a guest house, from materials to labor expenses and everything in between. By the end, you will have a clearer understanding of the financial investment required to bring your guest house dreams to life. So, let’s get started!
The Cost of Building a Guest House
1. Planning and Design
1.1 Assessing the Purpose and Requirements
When considering building a guest house, the first step is to assess the purpose and requirements of the project. Think about what the guest house will be used for, whether it’s for accommodating friends and family, renting it out for vacations, or even as a source of rental income. This will help determine the size, layout, and features you need to include in the design of the guest house.
1.2 Drafting the Floor Plan
Once you have a clear idea of the purpose and requirements, it’s time to draft the floor plan. Consider the number of rooms, bathrooms, and any additional spaces you want to incorporate such as a kitchenette, living area, or outdoor patio. The floor plan should be functional and cater to the needs of your guests while also adhering to local building regulations.
1.3 Determining the Design Style
The design style of your guest house plays a significant role in its overall aesthetics and functionality. Think about whether you want a modern, traditional, or rustic design and research different architectural styles that align with your vision. Incorporate elements that blend well with the existing architecture of your main house or the surrounding environment.
1.4 Hiring an Architect or Designer
While it may be tempting to design and plan the guest house yourself, hiring a professional architect or designer can ensure that the project is executed smoothly and efficiently. They have the expertise and knowledge to create a functional and aesthetically pleasing guesthouse while also adhering to building codes and regulations. Working with a professional can streamline the process and save you time and potential mistakes in the long run.
2. Obtaining Permits and Approvals
2.1 Researching Zoning and Building Codes
Before proceeding with the construction of a guest house, it is crucial to research and understand the zoning regulations and building codes in your area. Different localities have specific requirements regarding the size, location, and usage of accessory dwelling units. Familiarize yourself with these regulations to ensure that your guest house project complies with all applicable laws.
2.2 Applying for Building Permits
Once you have a clear understanding of the zoning and building codes, you will need to apply for the necessary building permits. These permits are essential to ensure that the construction of your guest house meets safety and structural standards. Contact your local building department or municipality to obtain the required application forms and understand the submission process. It’s essential to have all the necessary documentation and plans in place to expedite the permit approval process.
2.3 Acquiring Necessary Approvals
In addition to building permits, you may need to acquire other approvals depending on your location and project scope. Some areas require additional inspections or approvals for specific elements, such as plumbing or electrical systems. Research the local requirements and consult with professionals, such as engineers or specialists, to ensure compliance and a smooth approval process.
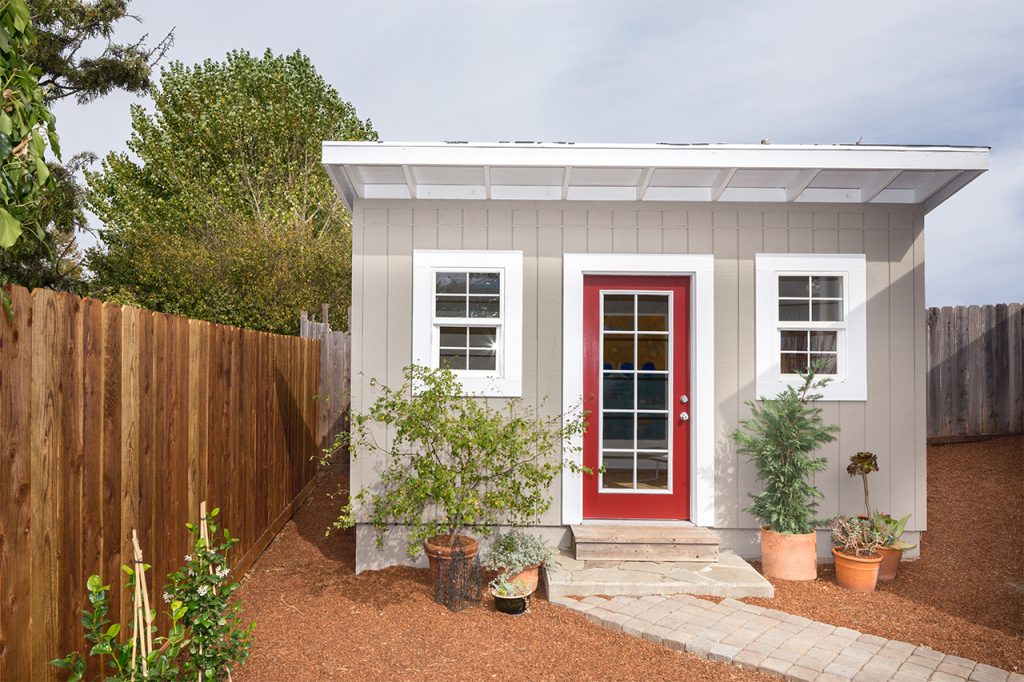
3. Site Preparation and Foundation
3.1 Clearing the Land
Before construction begins, you’ll need to clear the land where the guest house will be built. This involves removing any existing vegetation, debris, or structures that may hinder the construction process. Clearing the land should be done carefully to avoid damaging nearby structures or the surrounding environment.
3.2 Excavating and Leveling
Once the land is clear, the next step is excavating and leveling the site. Excavation involves digging the foundation trenches and creating a level base for the construction. This process ensures stability and prevents any issues with the structural integrity of the guest house in the future.
3.3 Soil Testing
Before pouring the foundation, it is essential to conduct soil testing. Soil testing helps determine the type and composition of the soil, which is crucial for determining the appropriate foundation design. Different soil types have varying load-bearing capacities, and this information is necessary for ensuring a stable and durable guest house structure.
3.4 Pouring the Foundation
Once the site is prepared and soil testing is complete, it’s time to pour the foundation. The foundation provides the base for the entire structure and must comply with local building codes and engineering standards. Depending on the design and soil conditions, different types of foundations can be used, such as slab-on-grade, crawl space, or basement. Hiring a professional foundation contractor will ensure that this crucial step is executed accurately and efficiently.
4. Framing and Structure
4.1 Constructing the Frame
With the foundation in place, the construction can progress to framing the guest house. Framing involves the assembly of walls, floors, and roof structures using wood or steel framing materials. This process establishes the skeleton or framework of the guest house, providing the structure’s shape and support.
4.2 Installing Exterior Walls
Once the framing is complete, it’s time to install the exterior walls. The choice of exterior wall materials depends on your design preferences and budget. Common options include wood siding, brick, vinyl, or stucco. Each material has its advantages and considerations, such as maintenance requirements, durability, and aesthetic appeal.
4.3 Roofing Installation
The next step is the installation of the roof. Like the exterior walls, roofing materials come in various options, such as asphalt shingles, metal, tiles, or cedar shakes. Consider factors like climate, durability, and overall aesthetic when selecting the roofing material.
4.4 Adding Windows and Doors
Windows and doors play a crucial role in the overall appearance, functionality, and energy efficiency of the guest house. Select windows and doors that complement the design style while also providing necessary natural light and ventilation. Ensure that they are properly installed and sealed to prevent any leaks or energy loss.
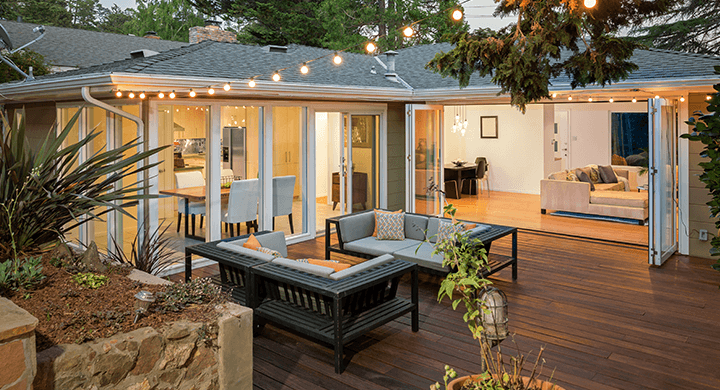
5. Plumbing and Electrical Systems
5.1 Planning Plumbing Layout
Planning the plumbing layout requires careful consideration of the number of bathrooms, kitchenette, and laundry facilities in the guest house. Ensure that the plumbing design follows local codes and regulations, and hire a licensed plumber for installation to guarantee compliance and functionality.
5.2 Installing Water Supply and Sewage Systems
Installing the water supply and sewage systems is a crucial step in the construction of a guest house. Depending on your location, you may need to connect to the main water line or install a separate well system. Similarly, a connection to the municipal sewage system or the installation of a septic system may be required.
5.3 Electrical Wiring and Panel Installation
Electrical wiring and panel installation should be carried out by a licensed electrician to ensure safety and compliance. Plan the electrical layout considering the number of rooms, appliances, and lighting fixtures in the guest house. Install electrical outlets, switches, and panels according to local building codes and regulations.
6. Interior Finishes
6.1 Choosing Flooring Materials
When it comes to selecting flooring materials for the guest house, consider durability, maintenance, and aesthetic appeal. Popular choices include hardwood, laminate, tile, or carpet. Each material has its advantages and considerations, so choose based on your preferences and the guest house’s intended use.
6.2 Installing Wall Finishes
The selection of wall finishes contributes to the overall ambiance and style of the guest house. Options include paint, wallpaper, wood paneling, or decorative tiles. Consider the design style and maintenance requirements when choosing wall finishes for different areas of the guest house.
6.3 Cabinetry and Countertop Selection
Cabinetry and countertop selection is crucial for the functionality and aesthetics of the kitchenette or any other areas that require storage. Choose materials that are durable, moisture-resistant, and easy to clean. Options include wood, laminate, or natural stone like granite or quartz.
6.4 Painting and Wallpapering
Painting and wallpapering are the final touches that bring the interior of the guest house to life. Choose colors and patterns that align with the overall design style while creating a welcoming and comfortable atmosphere. Ensure proper surface preparation and choose high-quality paints or wallpapers for a long-lasting finish.
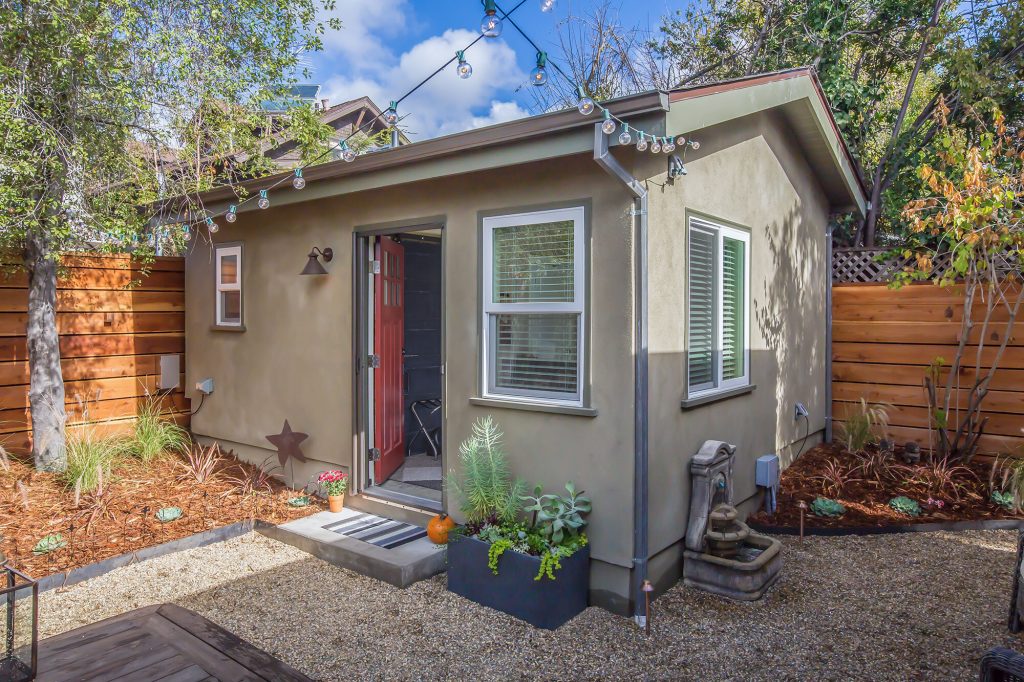
7. HVAC and Insulation
7.1 Selecting Heating and Cooling Systems
Selecting the right heating and cooling systems for the guest house is essential for providing comfort to your guests year-round. Options include central heating and air conditioning, ductless mini-split systems, or even radiant heating. Consider the size of the guest house, your climate, and energy efficiency when making this decision.
7.2 Insulation Installation
Proper insulation is crucial for maintaining a comfortable temperature inside the guest house and reducing energy costs. Install insulation in the walls, roof, and floor to prevent heat transfer and ensure an efficient HVAC system. Choose insulation materials with a high R-value for maximum effectiveness.
8. Exterior Features
8.1 Adding Siding or Cladding
The choice of siding or cladding material for the exterior of the guest house should align with your design style and complement the existing architecture. Consider factors such as durability, maintenance, and weather resistance when selecting options like wood, vinyl, fiber cement, or stone veneer.
8.2 Installing Gutters and Downspouts
Installing gutters and downspouts is necessary to prevent water damage to the guest house’s foundation and exterior walls. Properly direct rainfall and snow melt away from the structure by installing an effective gutter and downspout system. Regular maintenance and cleaning are essential to ensure their functionality.
8.3 Landscaping and Outdoor Amenities
Enhance the aesthetics and functionality of the guest house by incorporating landscaping and outdoor amenities. Consider features such as a patio, walkways, plants, outdoor lighting, or even a small garden. These additions create an inviting and enjoyable outdoor space for your guests.
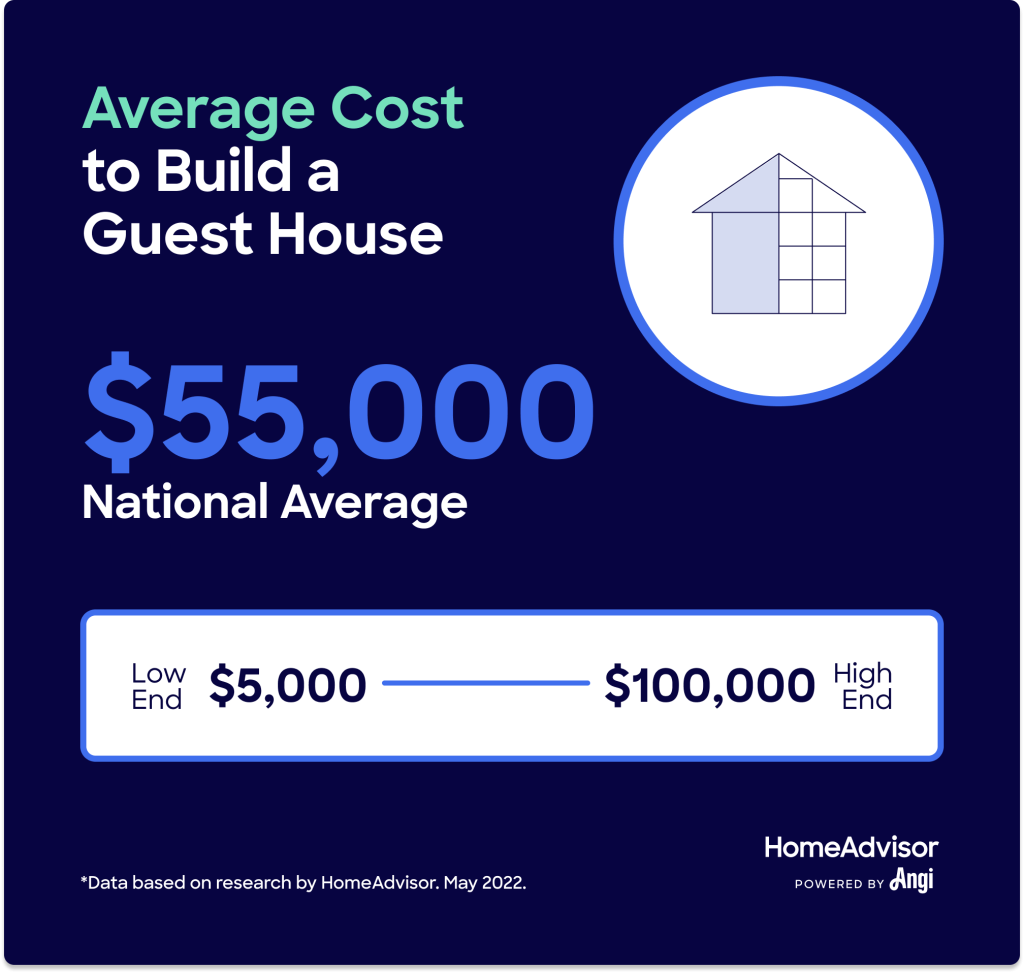
9. Furnishings and Appliances
9.1 Furnishing the Guest House
Furnishing the guest house is an exciting part of the process that allows you to create a comfortable and welcoming space. Consider the needs and preferences of your guests when selecting furniture, bedding, seating, and storage options. Opt for versatile and durable pieces that cater to various guests’ tastes.
9.2 Choosing Appliances
Selecting appliances for the guest house’s kitchenette or laundry facilities is essential for your guests’ convenience. Choose energy-efficient appliances that align with the design style and offer the necessary features for cooking, refrigeration, cleaning, and laundry.
9.3 Installing Lighting Fixtures
Proper lighting enhances the ambiance and functionality of the guest house. Choose a combination of general, task, and accent lighting to create a well-lit space that caters to different activities and moods. Consider energy-efficient LED lighting options for lower energy consumption and longer lifespan.
10. Miscellaneous Expenses
10.1 Building Insurance Costs
When building a guest house, it’s important to consider the additional insurance costs associated with the new structure. Notify your insurance provider about the construction project and ensure that you have the necessary coverage to protect your investment.
10.2 Inspection and Testing Fees
Throughout the construction process, various inspections and testing may be required to ensure compliance and safety. These inspections and tests, such as electrical inspections or soil testing, may come with associated fees. Be prepared for these expenses and include them in your budget.
10.3 Contingency Budget
Building a guest house can come with unexpected costs or changes in plans. It’s wise to set aside a contingency budget to cover any unforeseen expenses that may arise during the construction process. Having a contingency fund ensures that you are prepared for unexpected circumstances and can complete the project without financial strain.
In conclusion, building a guest house involves careful planning, design, and execution. From the initial assessment of purpose and requirements to the final touches of furniture and appliances, each step contributes to the overall cost and outcome of the project. By following the outlined process and seeking professional guidance when needed, you can create a beautiful and functional guest house that adds value to your property.
